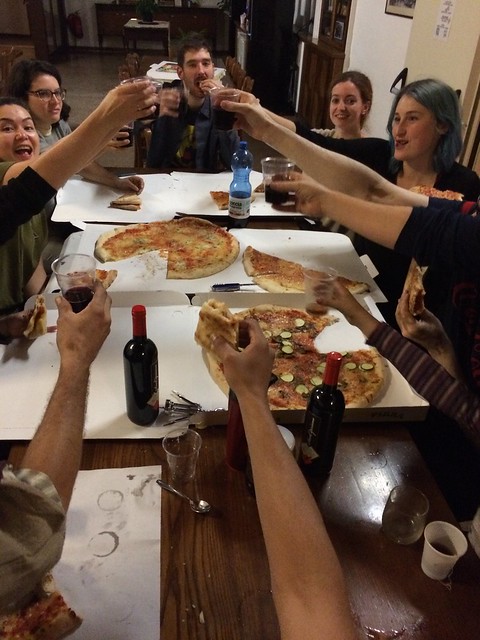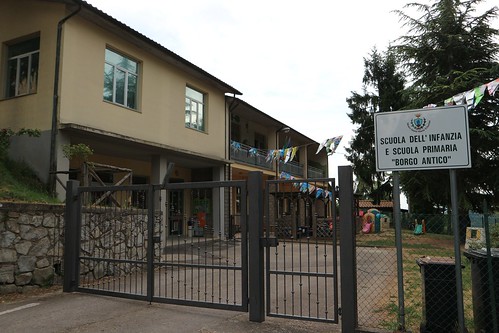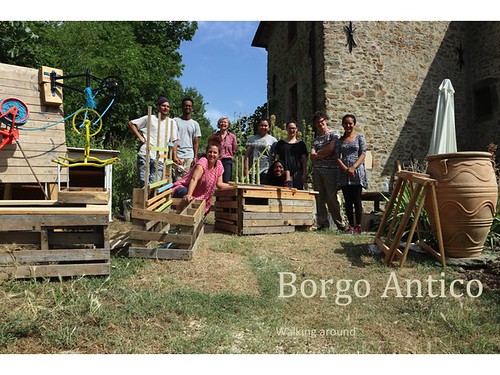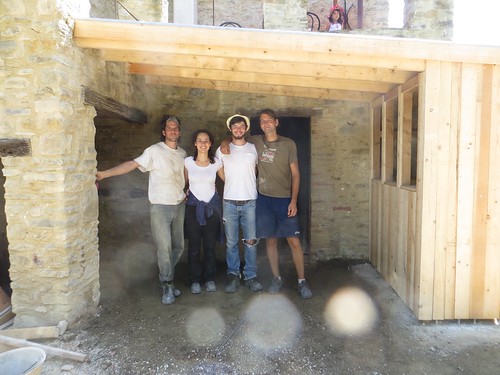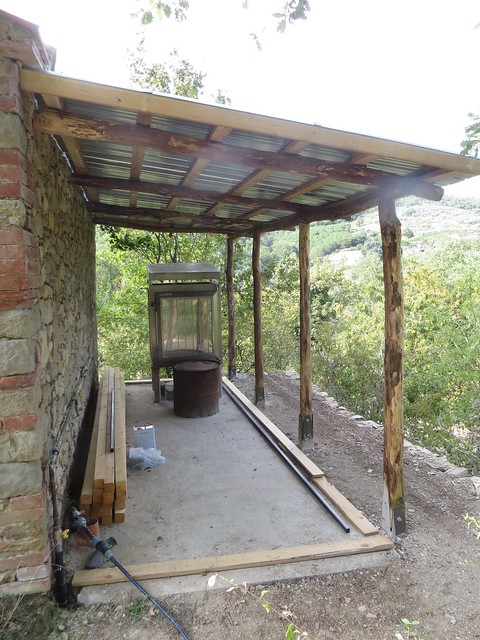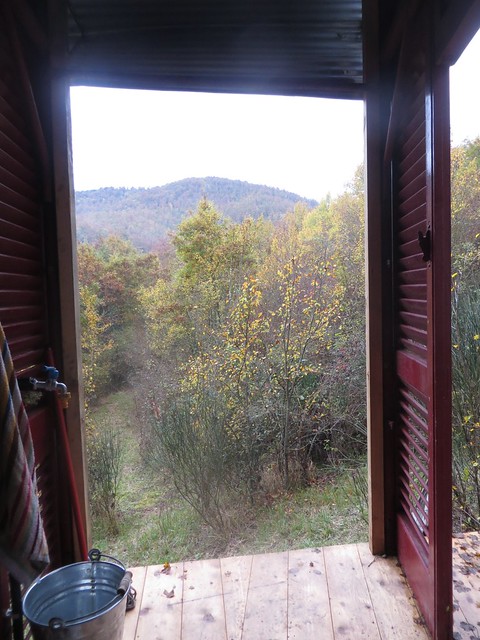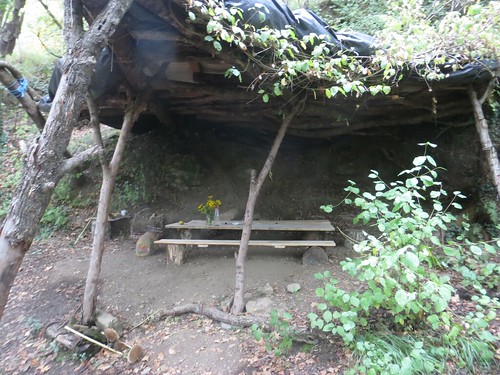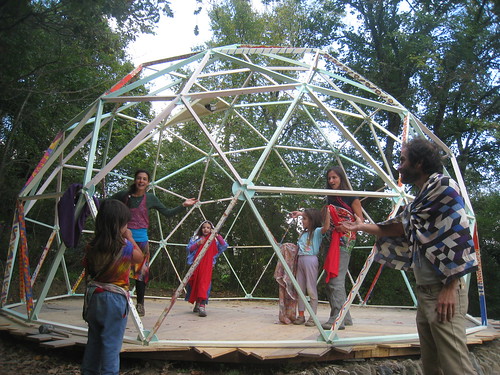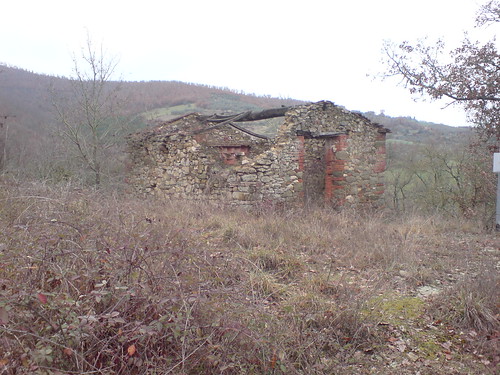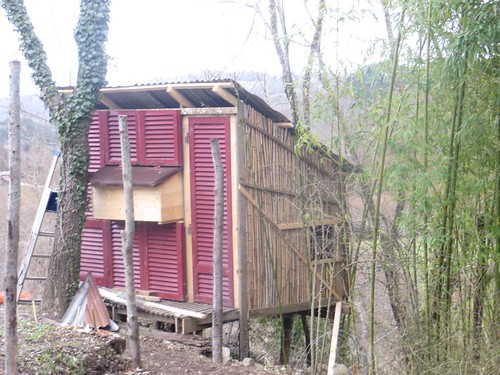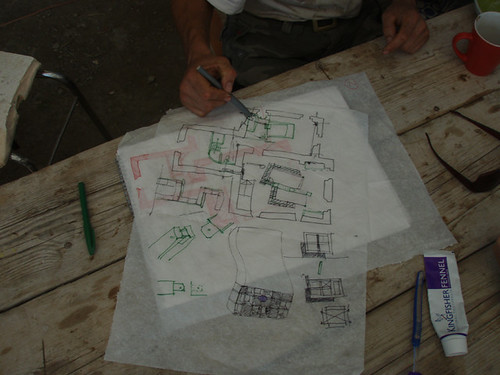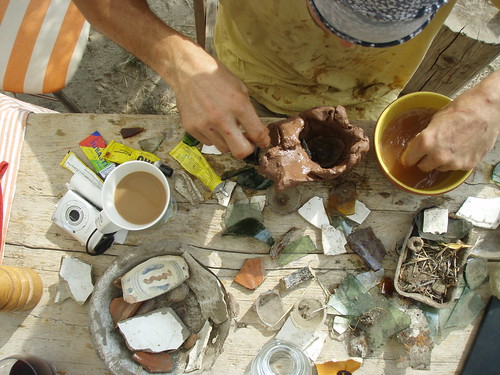Rimondato has hosted architecture students and creative workshops since 2010. The workshops are co-ordinated by tangentfield and combine live design projects with practical making. The majority of the participants are architecture students from the University of Plymouth and UWE. Students often say of the workshops that they fundamental change the way they understand construction and materials which in turn affects the way they approach design.
2018 Venice Biennale was a change as the workshop was based at the ‘Venice Biennale” creative mark making 3 dimensional expression workshops were mixed with discussion of Biennale architectural content and Venice as a context in a time of climate change and global tourism.
2017 Scola Borgo Antico. Collaboration with UWE students to prepare a design to refurbish the interior and garden of our local school and construct prototype elements for the project. Construction by the commune is due to be compleated by April 2019
School Design Presentation
2015 Log store and Kiln Room. As the name Implies, we constructed a store outside the boiler room, to keep timber dry and a timber kean too to house a kiln.
Kiln Room
2014 Compost toilet for school in the woods. made from reclaimed timber shutters and cut and welded scafolding. The loo with a view has served our woodland school ever since.
2013 Shelter for School in the woods. Stucture made from Round fond and cut timber with square cut timber over. This was concieved as a platform, but has served as a shelter for the school meals.
Stop frame by Joeseph Copp.
Geodesic dome School in the woods Structure for teh dome of the school.
2011-12 Pottery Studio refurbishment from Ruin to functioning pottery studio.
2012 Loggia This is italian for covered poarch. They are a traditional rural construction, ideal to create shade and protect the door. We re-roofed and re pointed it.
2012 Stairs and Kitchen and some outdoor showers. Significant constrcution of the stairs at the front of the house.
2012 Outside Showers Ruin work with Matt this structure originally a shower block has become a chicken house…
2011 Bunkhouse A 4 double bed structure turns a large open space into a multi person sleeping space. Each bunk has carfully considered view through a windows and is formed to create privacy.
2010 Amphitheatre. 14 students 10 days. We built this amphitheatre before we had a functioning indoor toilet or shower. Hey performance first I guess.

